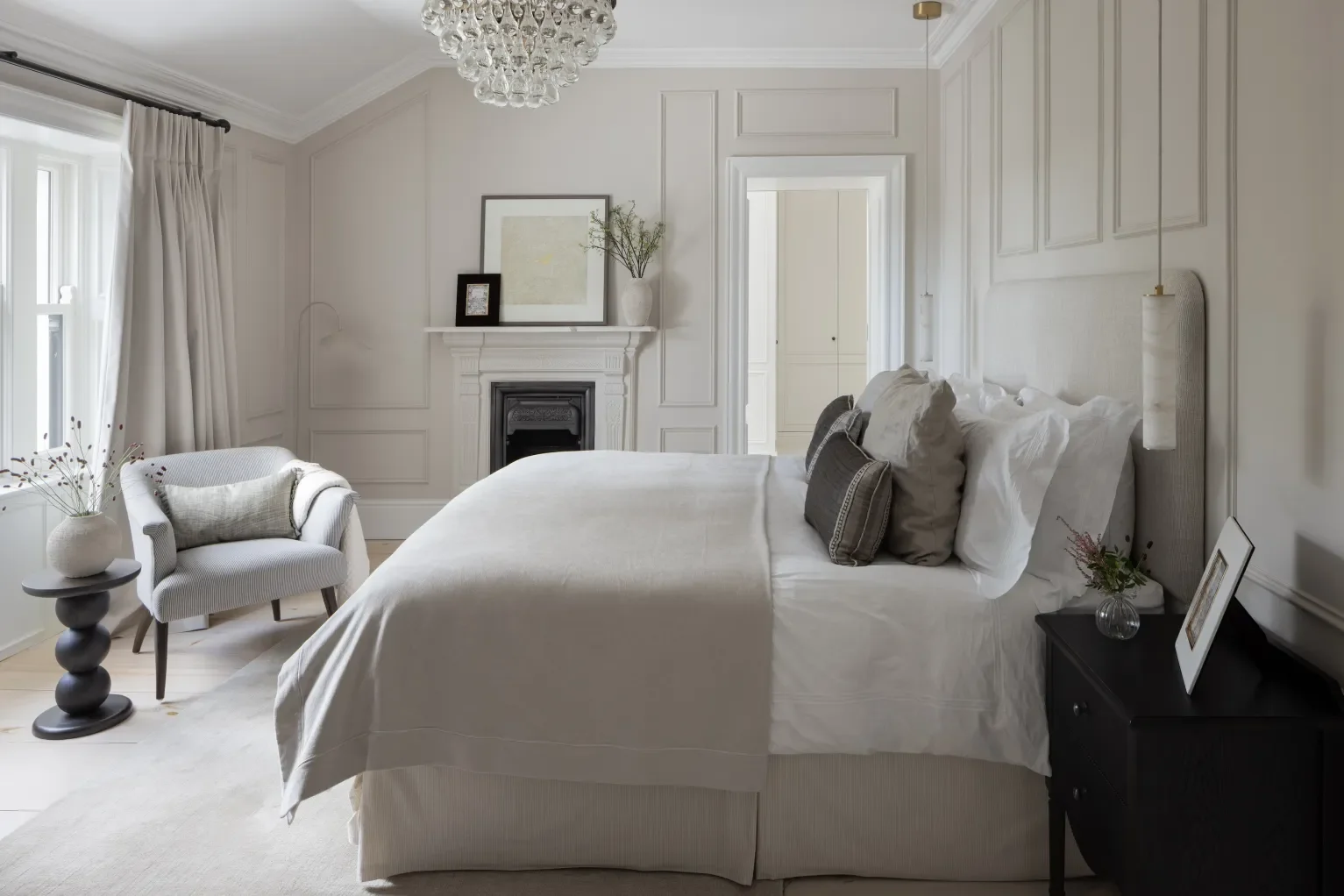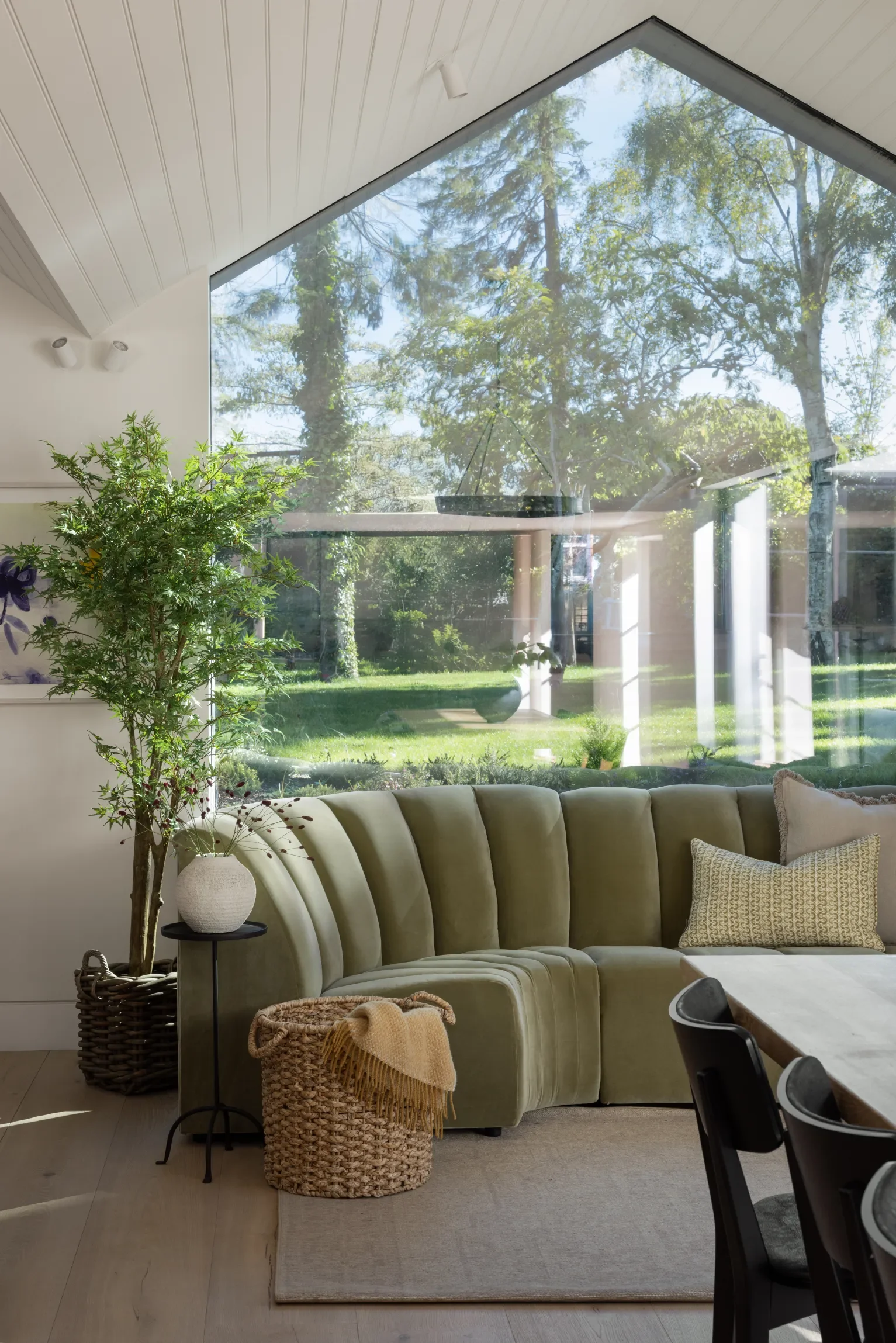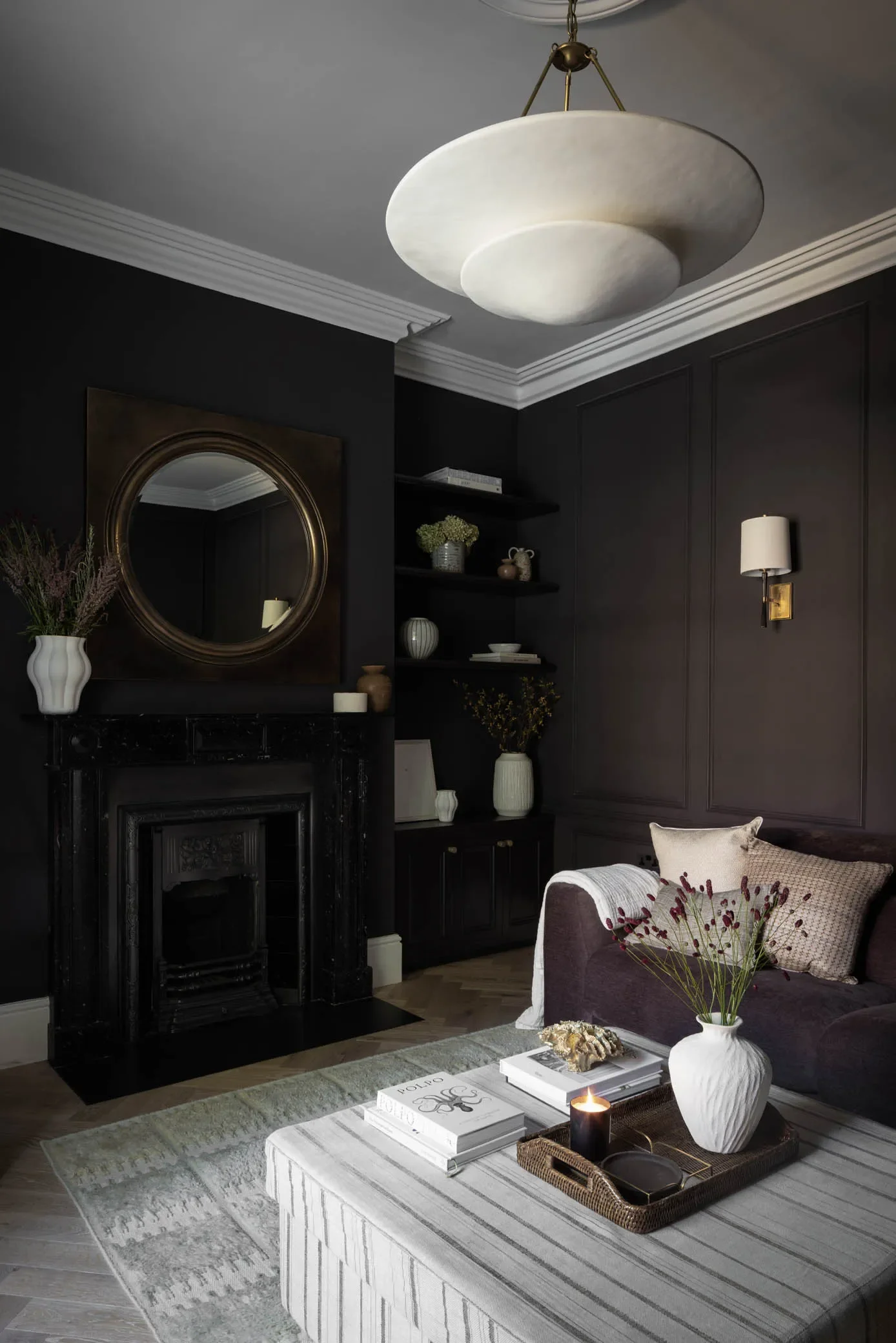Modern living, Georgian charm
A sprawling South Dublin home is sensitively reimagined for a family of five by blending traditional Georgian elegance with contemporary finishes and functionality, says Marie Kelly.
The design-savvy owners of this 3,400 sq ft Georgian property in south county Dublin knew exactly what they liked and disliked, which made the refurbishment of this substantial family home so much easier, explains Moya Farrell of Avenue Interior Design. “The couple had very good taste. They had lived in Manhattan and were very well educated when it came to designers; they referenced the London designer and gallerist Rose Uniacke, so we knew exactly what their style was from the get go,” she explains.
The Blackrock-based interior design firm was brought on board mid-way through the property’s renovation in September 2022. The homeowners had seen its profile on Instagram and liked how the firm mixed classic and contemporary. “The whole process was very collaborative,” says Farrell, “but both individuals are busy working professionals, so we were there to do a lot of the facilitating.” The house was a building site when Farrell first saw it. “There was a fantastic architect on board – Finn Christiansen of UK practice Christiansen Architects – and a brilliant build team and everyone gelled together really well.”
Once owned by the late Betty Ann Norton, founder of Ireland’s longest running theatre school, the original house had a large footprint, so it was only modestly extended at the back, but the space, which was divided up to include a granny flat when the homeowners bought the property, was completely reconfigured to create a generous open-plan kitchen, living and dining room, with floor-to-ceiling glass doors leading out to an expansive garden. Crittall doors from the hallway helped to create an axis of light from front to back. A sizable utility room and boot room with plenty of storage space was also an essential element of the ground-floor redesign because, with three children, the client needed a home that accommodated the realities of day-to-day family life. “The house is beautiful, but it’s also really functional,” explains Farrell.
To prevent this big, bright space from feeling cold and hollow, Farrell colour-drenched the walls and ceiling in Colourtrend’s Soda Bread, a warm hue with a hint of pink, which she extended into the utility room and boot room. The homeowners opted for ceiling panelling to add texture and visual interest and all of the joinery upstairs and down is by the Carlow-based kitchen design and manufacturing company Woodale. “We spent a lot of time looking at colours for the timber kitchen,” Farrell says. “We wanted a dark shade, but we wanted one that had some warmth to it.” They decided on Wrought Iron by Benjamin Moore, a soft black with subtle undertones of navy and brown.
It’s the interplay of light and dark finishes that brings vitality and sophistication to this space. A muted wooden dining table sourced from Dutch furniture brand DT69 is framed by chocolate brown chairs from Blackrock furniture store Eden Home and an aged iron pendant light from Visual Comforts. Similarly, clean lines and rounded finishes are balanced beautifully, with a bespoke curved sofa and lightweight concrete pendants above the island bringing a feeling of fluidity that harmonises the space.
The choice of concrete and timber finishes coupled with a sage coloured sofa, indoor greenery and Kelvin Mann bird print firmly connect the indoors and outdoors, making both spaces feel like an extension of each other. “The clean lines and modern aesthetic of this room offer a nice punctuation to the original part of the house,” says Farrell.
For the formal living room, the homeowners leaned into the character and elegance of classic Georgian design codes. They were keen to honour the architecture of the original part of the building so Farrell reinstated cornicing, added ceiling roses and installed panelling, which was painted in Colourtrend’s Batch Loaf. Two doors were integrated into the panelling for a seamless look, one leading to a study, the other to a guest bedroom.
“The client wanted to create an elegant space but one that was cosy and comfortable too, so the emphasis was on textiles,” says Farrell. “We sourced lots of throws and cushions to really soften the room.” A wool rug from Swedish interior design brand Layered softens the timber floor – it’s laid out in a herringbone pattern to complement the classic aesthetic in this space – while a large ottoman offers a less angular and more versatile alternative to a coffee table. Velvet curtains from Curtains Direct elegantly frame the original sash windows.
The palette of the room was inspired by the decorative tiles on the Georgian fireplace. “We worked mostly with greens, but we picked up that beautiful pinkish tone and mirrored it in the cushions and artwork,” explains Farrell. “We had a home consultation with Catherine O’Riordan of SO Fine Art Editions in Powerscourt Townhouse. It really allowed us to see which pieces worked in which rooms.” Artworks by Ruthie Ashenhurst and Donald Teskey bring subtle touches of pattern and personality to the space.
A dramatic pendant light by Hicken Lighting brings a suitably grand finishing touch to this refined room. “It’s a modern interpretation of a chandelier and we find so many people are going for these right now,” says Farrell. An equally striking light fitting hangs in the hallway, which along with a dark mahogany balustrade and black-painted stairs – Dressage by Colourtrend – combine old-world charm and contemporary flair beautifully.
For the family snug, Farrell suggested a modern, sculptural pendant shade with a plaster white finish to punctuate the intensely dark walls, painted in Tanner’s Brown by Farrow & Ball. “This room is a total juxtaposition,” explains Farrell. “The homeowners wanted it to have a cinema feel but still to be quite rich and elegant. Our reference was a Julianne Moore house tour in Architectural Digest.” To achieve exactly the right atmosphere, Farrell created a layered lighting system with dimmers.
From dark and moody to soft and serene, the master bedroom, like the formal living room, embraces the classic elegance and muted shades of late Georgian style. Also painted in Batch Loaf, the panelling, original fireplace and reclaimed floorboards bring texture and character that warms up the pared-back colour palette. “The bed was sourced from Sound Asleep in Northern Ireland, but the headboards and bed skirts in each of the bedrooms were custom-made,” says Farrell. Her favourite piece in this room is the fluted chest of drawers in pistachio green sourced from UK lifestyle and furniture store Trove. “It was the perfect finishing touch,” she says.
A more decorative approach was taken in one of the children’s bedrooms, with Sanderson’s Farthing Wood wallpaper in Sage bringing an archetypal Georgian feel to the room. It’s complemented by dusty pink velvet curtains, a pink rug and a pink velvet bed bench, mirroring the mix of tones used in the formal living room. “All of the touchpoints in this room, such as the door handles and radiator, are very classic,” says Farrell.
Classic can equate to dull if handled clumsily, but this Georgian home is an artful negotiation of old and new and demonstrates that a home’s sweet spot is often found in a marriage of the two.
This article was originally published in The Sunday Times Ireland, October 2025


