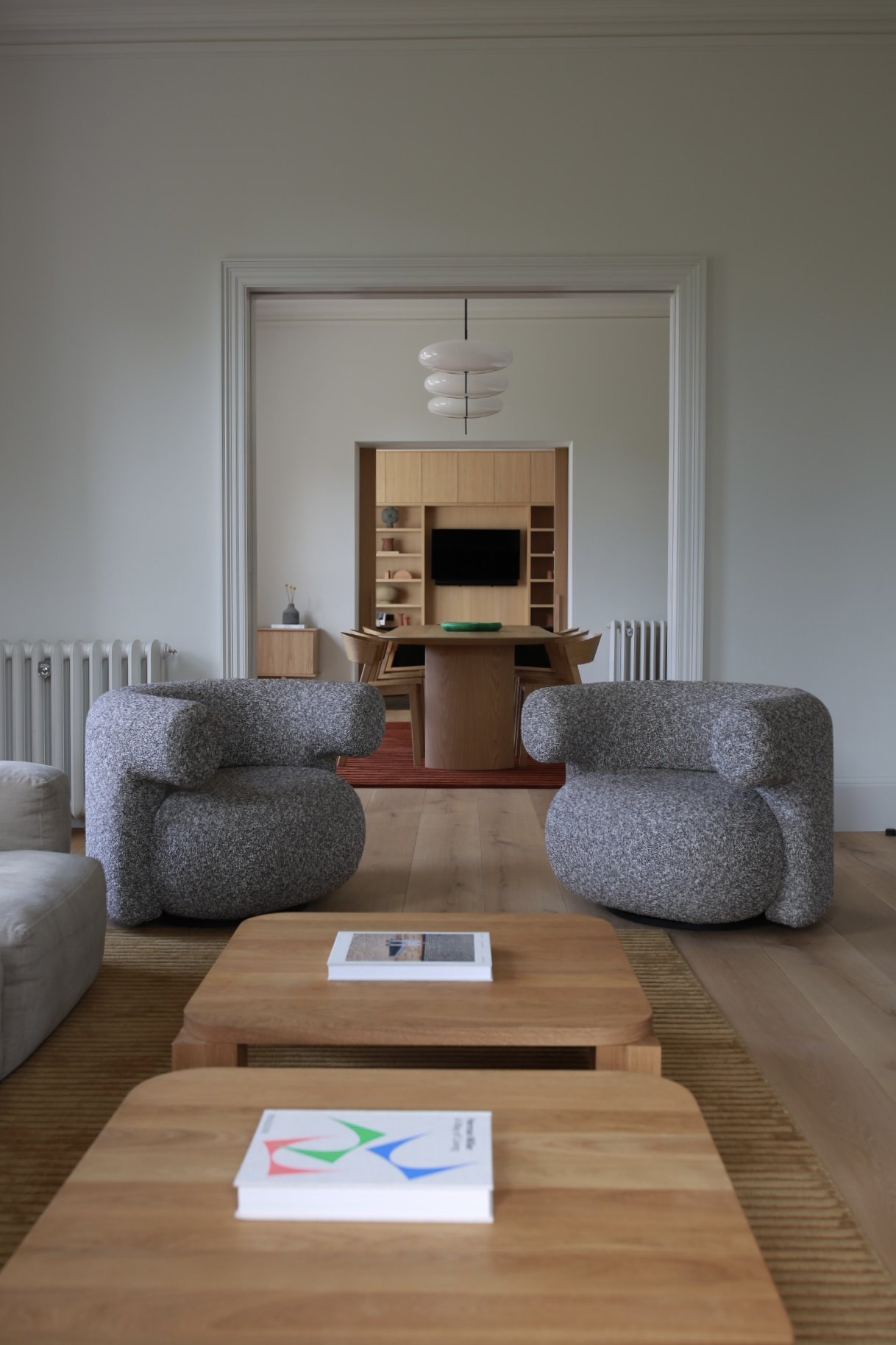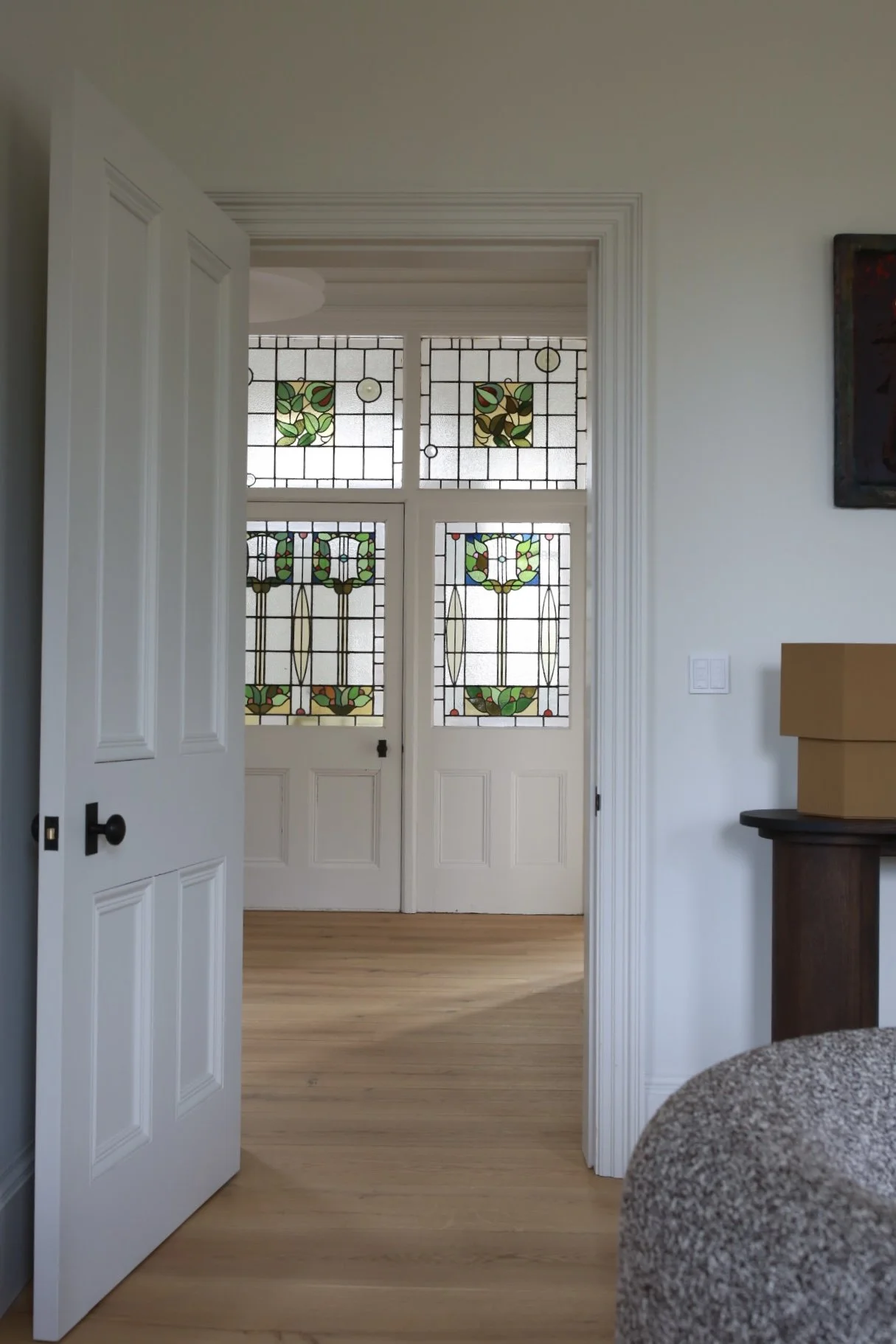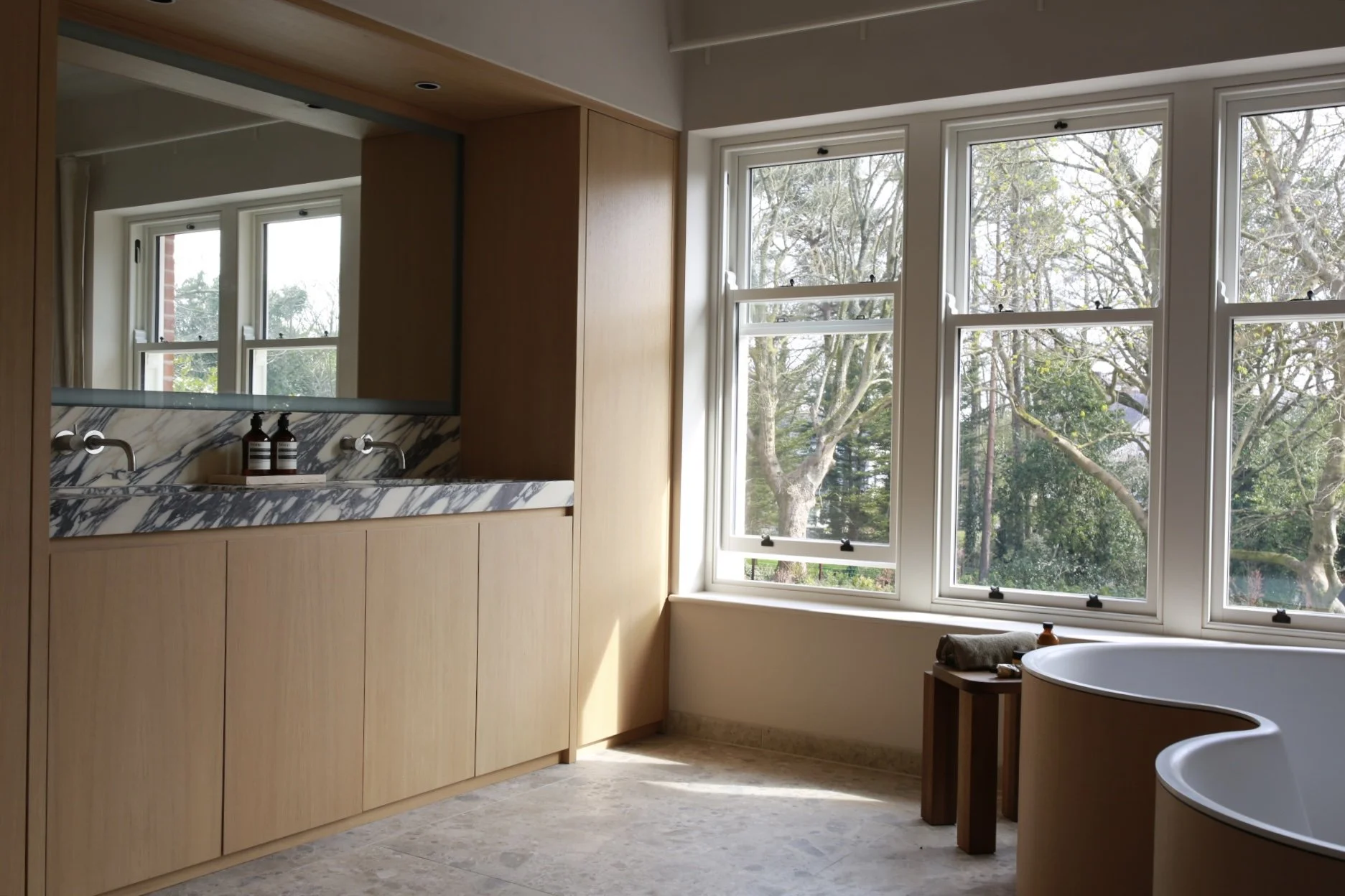Modern masterpiece
An Edwardian property in Co Down has been reimagined into a contemporary family home with a distinctly modernist aesthetic, discovers Marie Kelly.
It’s not an easy thing to leave a house you adore and have lovingly renovated, but fashion stylist and influencer Marianne Smyth and her partner both felt that their mid-century home in Northern Ireland, which was situated on an extremely busy road, was less than ideal for their two young children, so they made the decision to sell up and begin the search for a forever home. Luckily, Smyth didn’t have to wait long to find her dream property; she was immediately captivated by an Edwardian red-brick house on the Co Down coastline when she saw it advertised online. At the first viewing, her partner fell in love with it too and in 2020, just before Covid struck, the couple, their son and daughter and Labrador puppy Jess picked up the keys to this majestic five-bedroom period property.
With its sweeping driveway, wraparound mature gardens and panoramic views of the Irish Sea, the plot was perfect; the property, however, had a double-storey modern extension that needed to be demolished and rebuilt. “The original half of the house felt very grand, with tall ceilings, large spaces and original details. But the extension, which was added on by the previous owners, had low ceilings and small box-like rooms. The flow felt off,” explains Smyth. It had also been built on top of the land rather than on deep foundations. “So once we’d figured out our costs, we decided to knock it down and start over.”
The project seemed straightforward enough – build a new extension and polish up the original Edwardian interior. But renovations are rarely routine and the couple soon discovered that the original 1920s structure was riddled with rot, costing them almost all of the beautiful features that had attracted them to the property in the first place. “We were forced to bring the interior right back to the brickwork. We lost all of the coving, mouldings and skirting boards,” explains Smyth. All they could save was the original entranceway door and stained glass panels within it. On the plus side, stripping back the interior to its shell made it easier to retrofit the house and it’s now fully A-rated. “The whole house is lovely and warm,” says Smyth. “We’ve no drafty rooms.”
The couple worked with John Busteed of Ado Architect and Design Studio on the 18-month renovation but designed the interior themselves, favouring a modernist aesthetic. They began by creating a minimal canvas for their statement, sculptural furniture by laying wooden floors throughout the original building – except in the bathrooms – and poured-concrete in the extension. “This was a subtle way to delineate the old and new parts of the house,” says Smyth. The walls downstairs were painted in Strong White by Farrow & Ball, a shade of grey-white with a cool undertone, and for the upstairs they chose Farrow & Ball’s Skimming Stone, a gentle off-white with a light grey hue.
To future-proof the home for the entire family, each of the downstairs rooms has a sliding door that can be closed off for a more flexible layout. “The house is open-plan at the moment, but I like to be able to close off rooms when I need to, and as the kids get older, they’ll want more privacy,” says Smyth.
There were two other elements of the interior design that Smyth felt strongly about: great storage and a family-friendly kitchen. “Both my partner and I like to live fairly clutter-free,” explains the mum of two. “We were able to turn our garage into a gym because we’ve so little stuff,” she adds, “but the kids are eight- and nine-years-old and they have lots of toys.” Smyth wanted to be able to hide away all of the children’s paraphernalia when not in use, so she had floor-to-ceiling cabinetry custom-made downstairs and upstairs, creating a cohesive aesthetic that functioned as well as it looked. “I didn’t want the house to feel disjointed from one room to the next,” she explains, “plus the cupboards don’t make too much of a statement so they never feel intrusive or overbearing.” The couple chose oak with a 20 percent white tint to complement the Farrow & Ball paint colours.
The kitchen cabinets were also made bespoke and finished with calacatta viola marble worktops from Lamont Stone in Coleraine. As someone who loves to cook, Smyth wanted this space to be one she could enjoy along with the rest of her family, so they created a generous kitchen-come-family room where the children could chill out on the sofa or do their homework while Smyth prepped and cooked. “I can keep an eye on them and lean over to help them with their homework when they’re at the kitchen island,” she explains. “Even when I’m hosting and cooking for friends, I still feel very much part of everything when we’re all in this room,” she adds. A large rectangular window installed above the kitchen sink was a less costly and complicated way of bringing the outside in than bifold doors. “Glass doors would have involved frames and panels and I didn’t want anything to interrupt the incredible view,” she says.
With a degree in fine art painting and photography, Smyth’s understanding of design and her appreciation of design classics is evident in her choice of furnishings. A Togo sofa from French modern furniture brand Ligne Roset is partnered with two coffee tables by Finnish brand Interface and a Dillon Armchair in bouclé from Soho Home, giving the family room a level of sophistication often reserved only for ‘good’ rooms. This level of refinement continues through the dining room and formal sitting room. Both have been thoughtfully and elegantly furnished with, among other pieces, a dining table from Italian manufacturer Miniform, Muuto dining chairs, a Mags sofa from Dutch designer furniture brand Hay, Burro lounge chairs from Normann Copenhagen, a New Works Atlas coffee table and rugs by Stockholm design studio Nordic Knots.
Smyth reveals that she had one non-negotiable when it came to the house’s fixtures and fittings and that was a freestanding wooden DR bath tub from Italian bathroom designers Agape. This was placed in the master suite, which includes a walk-in-wardrobe. “It looks like a work of art,” says Smyth. “We didn’t bother tiling the walls, we just painted them so that the bath was the centrepiece of the room and we laid organic stone tiles on the floor. I really wanted the bath to stand out.” Smyth admits it doesn’t get an awful lot of use at the moment, but she loves its sculptural form nonetheless.
Now that the renovation is finally complete and she has more time on her hands – although with a seven- and eight-year-old, Smyth is never not busy – the fine art graduate has started to pick up her paintbrushes again and two of her own oversized canvases hang in the family room, above a radiator, and in the formal sitting room, above the fireplace, adding bold pops of colour to the pared-back aesthetic. She explains that choosing artworks for the house is still a work-in-progress, but part of the plan is to continue making her own work. “Hopefully I’ll get some kind of studio in the garden so I don’t have to worry about wrecking the house,” she laughs.
This article was originally published in The Sunday Times Ireland, April 2025


