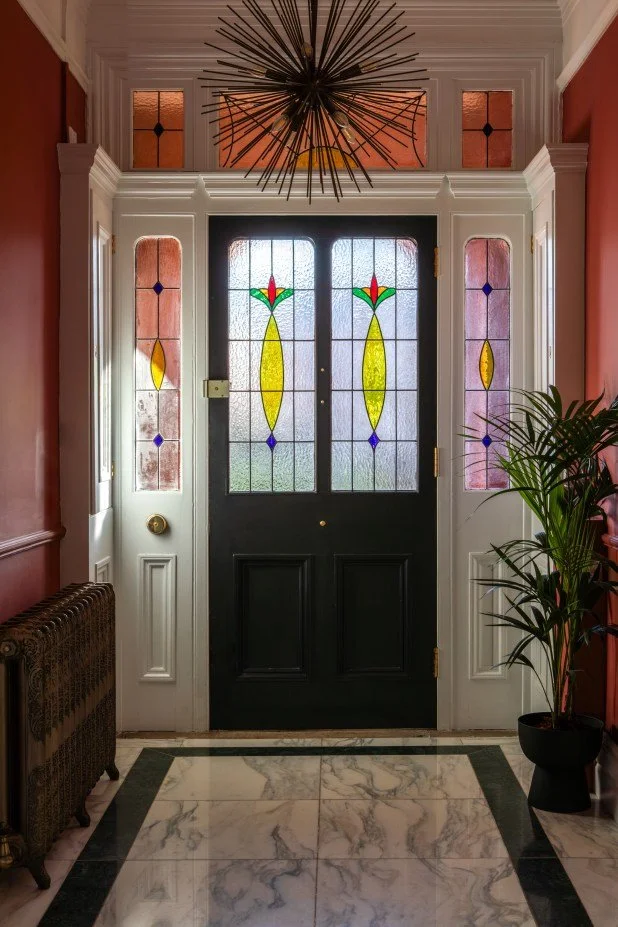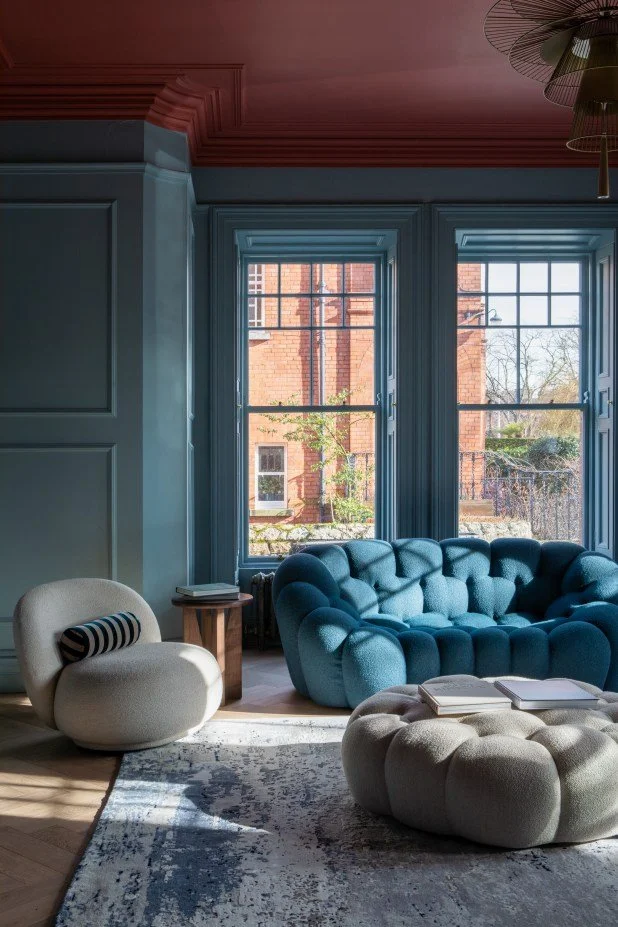Renovating with flying colours
An adventurous client and courageous colour choices helped a Dublin design duo transform a neglected Georgian guest house into a treasured family home, discovers Marie Kelly.
The grand proportions of a period property and clients with a sense of adventure made the fit-out of this 542 sq m Georgian home in South Dublin a joy to work on, explain Anthony Buggy and Joanne Kelly of interior design firm Think Contemporary, which celebrates its 15th year in business this month.
“Our clients completely bought into the vision we presented to them,” explains managing director Buggy, “which essentially involved creating a wow factor – the owners didn’t want to be part of the beige brigade.” They didn’t want a show house either. Instead, they wanted a sociable home where they could indulge their love of entertaining. So using courageous colours, statement furniture and unique design details, Think Contemporary devised a concept that honoured the heritage of this beautiful building, while creating a modern and quirky home for a couple and their three children, which facilitated the entire family’s lifestyle.
There’s a delicate balance to be achieved in a period home between respecting original features and becoming a slave to them, and the entranceway of this eight-bedroom property deftly navigates the two, setting the tone beautifully for the rest of the house. The old architraves, mouldings and covings, which hadn’t been especially well maintained, have been meticulously brought back to life, but they are just one part of the design story. Walls boldly painted in Dulux Heritage Red Ochre offer an audacious counterpoint to the refined decoration of the Georgian detailing, while also generating a gentle warmth that reads like an invitation to come in, relax and unwind.
If the underlying narrative of the hallway is ‘expect the unexpected’, then the living room doesn’t disappoint. The terracotta theme continues, but the Red Ochre paint plays itself out on the ceiling, contrasting confidently with a shade of cornflower blue on the walls. “You have to be careful going dark on a ceiling,” explains Kelly, “but we had wonderful height here and a south-facing aspect so the room could absolutely take it.” The architraves, skirting boards and window shutters have been colour-blended with the walls to create a seamless finish and give the space a contemporary twist. It also creates a cocooning effect, which feels especially womb-like when the shutters are closed. What could have been a cavernous 50 sq m room feels instantly more intimate.
The dark walls and colour-blended shutters in the master bedroom imbue this room with the same enveloping feel. “There are no curtains or blinds in the house,” explains Buggy. “The shutters are all fully operational and used on a daily basis.” Kelly explains that in a period home, modern window dressings can sometimes serve simply to conceal the elegant detailing of the original sash windows.
Throughout this home, Think Contemporary has not only balanced old with new, mixing original features with contemporary furniture, it has deftly negotiated masculine and feminine too. Rich dark tones are offset by curved lines, robust textures are tempered by elegant details and intimidating proportions are toned down with a layered approach to lighting. In the master suite, however, the designers took a more straightforward approach, delineating the bedroom from the en-suite and dressing room by choosing opposing colour palettes: authoritarian navy versus gentle blush. It exemplifies perfectly how opposites attract.
For a dynamic project like this to work, trust is essential and at every stage of this three-year refurbishment, the owners were happy to take Buggy and Kelly’s design lead. “But there were a handful of elements driven by the client,” reveals Buggy, including the marble floor in the hallway and the black internal doors. “One of the owners had been staying at The Four Seasons in London and he came home very excited about the black doors in his suite,” explains Buggy.
The couple also fell in love with the Bubble sofas by designer Sacha Lakic for French furniture brand Roche Bobois when they visited the showroom. “They help to maintain a contrast between old and new and they bring balance to the room,” explains Kelly. “They’re also exceptionally comfortable,” she adds. “They weren’t just chosen for their visual appeal; they function very well.”
The same can be said of the bespoke recessed shelving on either side of the painted timber fireplace – this piece was not original to the house so it could be treated with a bit of irreverence. Crafted from a powder-coated metal surround in navy, with a brass detail and glass shelves, they are a glamorous alternative to conventional alcove units. The vertical lines are mirrored in the discreet wall lights on either side, bringing a discipline to the look that is then playfully punctuated by a Lola Donoghue contemporary artwork and abstract lampshade made by Hicken Lighting using Casamance fabric.
Period properties can suffer from feeling one-note when the character of the building is prioritised over the personality and lifestyle of the owners. But here, Think Contemporary has achieved a beautifully layered aesthetic that looks lovingly curated over time. Among the designer sofas and bespoke joinery, there are also a selection of considered high-street finds: a blue perforated side table in the living room, for instance, was picked up from Homesense for just €80 and the bed in the master suite is from UK retailer Next. “We were looking at a Roche Bobois bed, but the lead time was ridiculously long,” explains Buggy.
All of the floor coverings in the house are from rugs.ie; the silk and wool rug in the living room ties the space together beautifully and defines the conversational area in the centre of the room. The limed oak herringbone floor beneath was sourced from Irwin Tiles & Hardwood Floors in Monaghan and runs throughout the ground floor, with the exception of the hallway, bringing a sense of continuity to the living and entertainment room opposite. Originally two separate rooms with a dividing door, the entertainment room was reimagined as one large sociable space with two different zones. “The internal door was in very poor condition,” explains Buggy, “so it made sense to remove it.”
At one end, a bespoke fluted oak bar with carrara marble top designed by Think Contemporary and built by Meath-based D&D Kitchens creates an attractive focal point. An island in the same materials is a luxurious addition and brings a flow to the room, creating a sociable hub around which people can move and interact with ease. “This is where the owners have drinks before dinner when they have people over or when family stay at Christmas,” explains Kelly, “so we leaned into dark colours again, choosing Dulux Signature Aston Green for the walls as we felt it evoked a more evening-time, hospitality vibe.”
The circular Ted Baker wool rug subtly mirrors the Georgian ceiling rose above; Buggy and Kelly cleverly used a contemporary piece here to acknowledge the building’s architectural heritage. The rug also reflects the curved lines of the island and Roche Bobois sofa, imbuing the space with a softness and sophistication ideal for making guests feel welcome and relaxed.
At the other end of the room, a bespoke media unit built by D&D Kitchens hides the television and games consoles. The pool table was “a bit of a curveball”, Buggy explains, as he and Kelly originally had a seating plan for this area. But it anchors the space effectively and its linear silhouette plays well against the rectangular outline of the media unit, the vertical mantlepiece and the horizontal lines of the artwork hanging above, which was chosen by Buggy and Kelly and bought from artbymaudsch.com.
The green tiled feature to the right adds an unexpected design element. “We felt the alcove needed some texture,” explains Kelly. “A painted finish wasn’t right so we introduced a tile detail.” Made from Quintessenza Marea tiles bought from Dublin store TileStyle, it adds depth and visual interest to the room creating a more dynamic space. “Bringing this material into an entertainment space wasn’t the obvious thing to do,” explains Kelly, “but when an unusual texture is used in a thoughtful way, it can really add to a space.”
There is very little that is “obvious” about this project, but it certainly is thoughtful. The pair admits that three years is a long time to spend on one home, but the payoff of seeing the owners enjoying the space and embracing the lifestyle they’d envisioned there for themselves has made it absolutely worthwhile.
This article was originally published in The Sunday Times Ireland, May 2025


